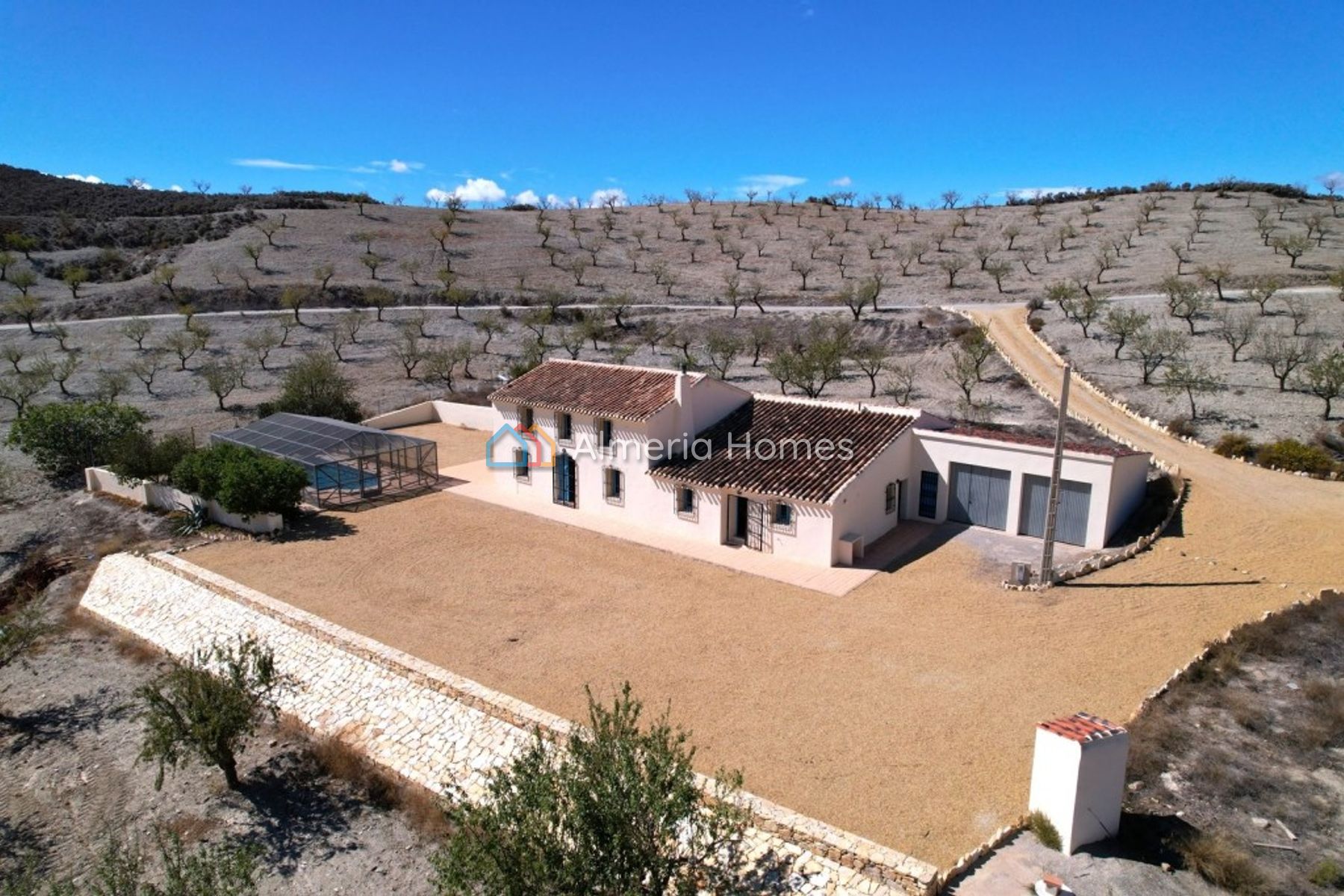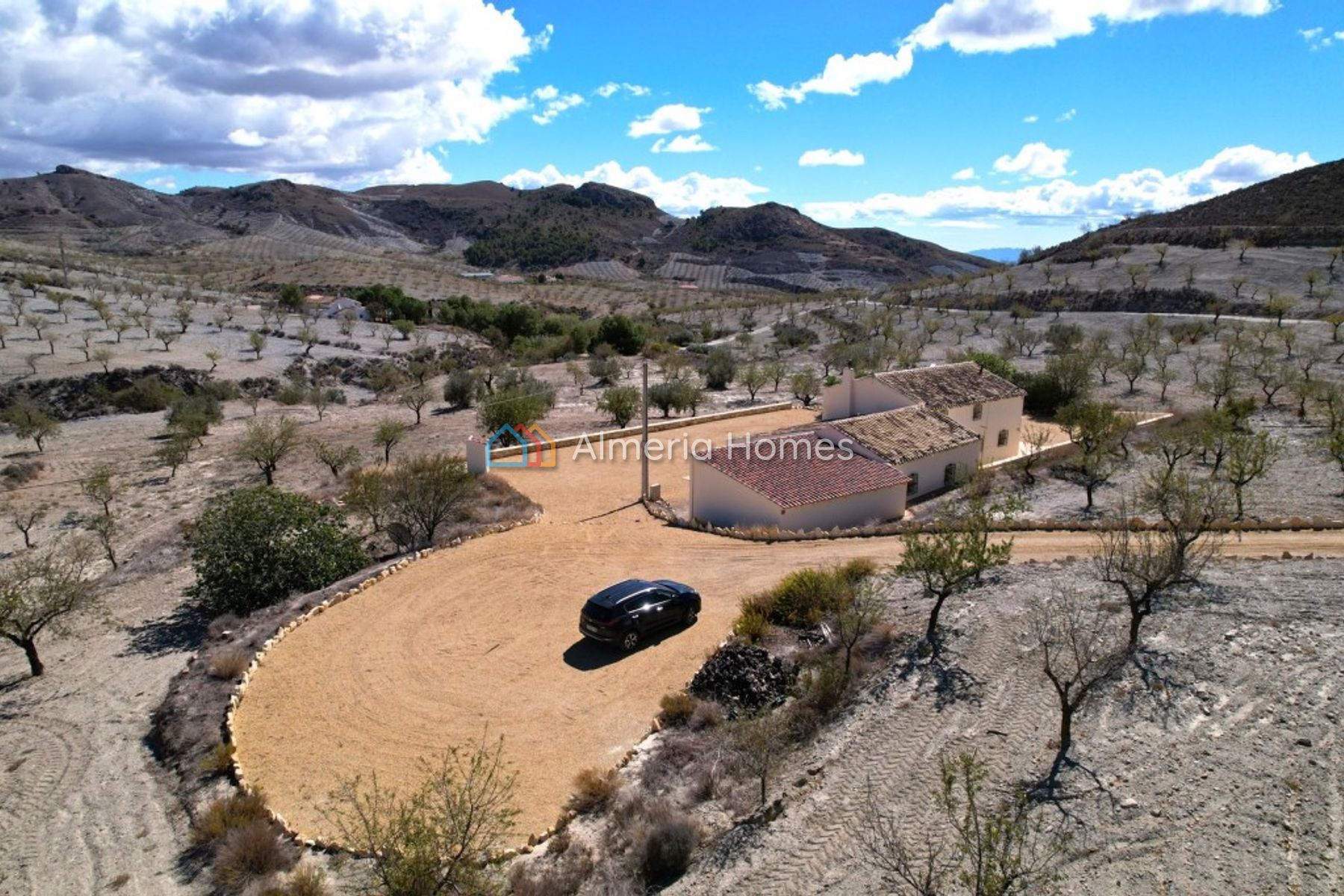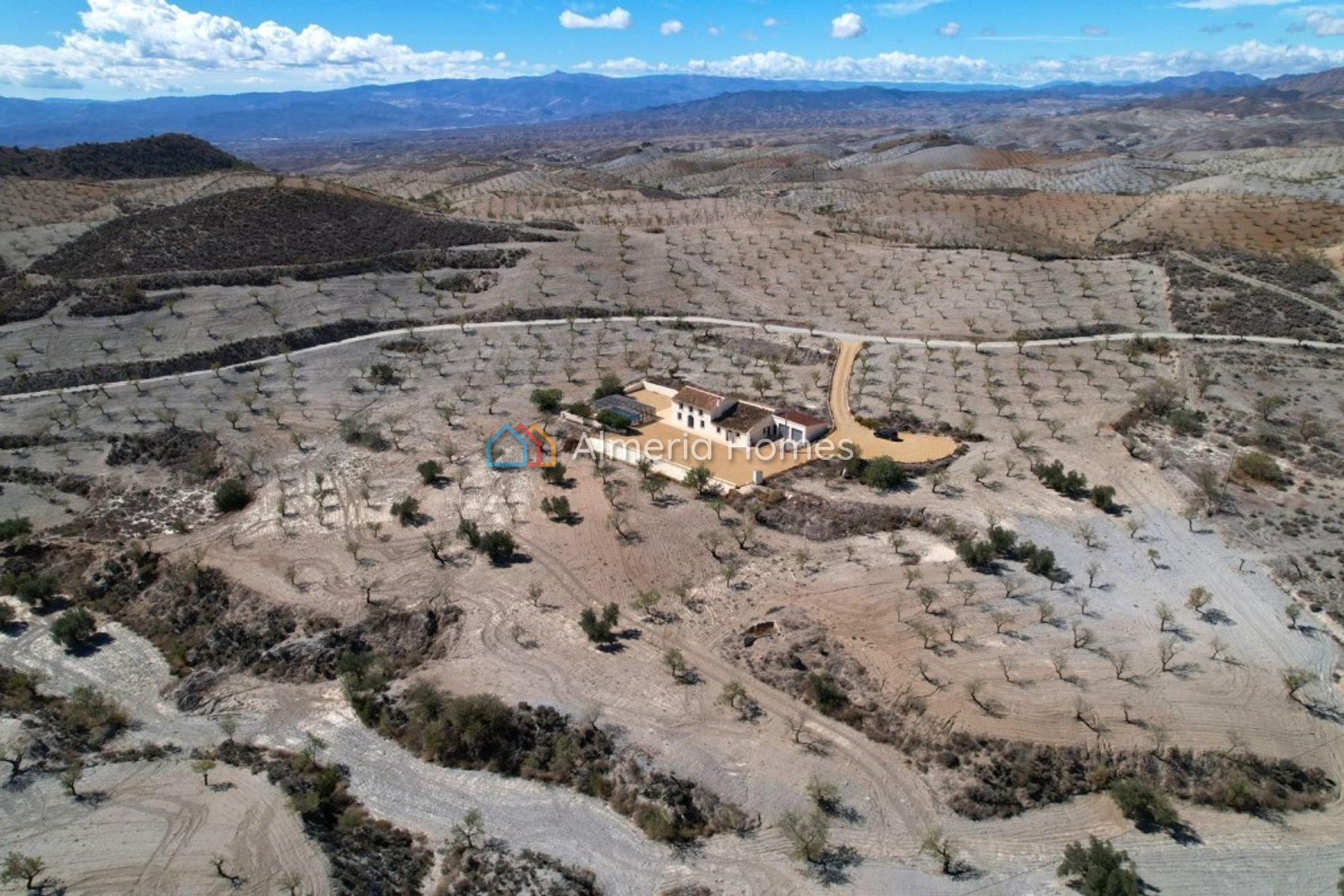Cortijo Izzy — Villa under offer in Albox, Almeria



Perfect for
- Exclusive
- Family
- Retirement
About this property
This impressive detached country house, with a generous 279m² of living space spread over two floors, has been meticulously reformed to a high standard, retaining much of its original charm, including beamed ceilings, traditional doors, and feature fireplaces. The property exudes a light and airy feel, thanks to its exceptionally high ceilings and plentiful windows, creating a bright and welcoming atmosphere throughout.
Set on a vast 43,285m² plot adorned with almond, olive, and fig trees, the land is maintained by a local farmer in exchange for the produce, allowing you to enjoy the beauty of the land without the upkeep. The breathtaking views of the surrounding countryside make this home a perfect retreat for those seeking peace and tranquillity.
Located just a 20-minute drive from the bustling town of Albox, you’ll have easy access to all necessary amenities, including a 24-hour medical centre, supermarkets, bars, restaurants, and shops. The nearby village of Las Pocicas offers a shop for everyday essentials, a communal swimming pool, and an excellent restaurant. For beach lovers, the Mediterranean coast is a mere 50-minute drive away, and three airports—Almeria, Murcia, and Alicante—are within easy reach via well-connected motorways.
The property is accessed via a tarmac road followed by a 1.5km track leading to a gravel driveway and a large parking area with a 54m² garage. The front garden, designed for low maintenance with gravel, boasts outstanding views, providing a blank canvas for landscaping to your personal taste, whether that includes covered seating areas, fruit trees, or more. The 8x4m swimming pool, enclosed by a fly-free cover, offers a perfect spot for relaxing and enjoying the serene surroundings, with additional seating and a BBQ area to the side of the house.
Inside, the home is equally impressive. Traditional double wooden doors open into a welcoming hallway. To the left, there's a versatile room currently used as an office, which could easily be converted into a fifth bedroom. Straight ahead, a large archway leads into the main lounge, featuring a traditional fireplace with a log burner for cosy winter nights, a ceiling fan for the summer, under-stair storage, and a separate storeroom. A staircase leads to the first floor, where you'll find a vast master suite with picture windows framing the stunning views, an en-suite bathroom, and an additional walk-in shower. There's also a guest bedroom and a shower room on this level.
Back in the hallway, to the right, you’ll find a separate dining room that leads into a spacious kitchen diner, complete with a log burning fireplace. A stable door from the kitchen provides access to the front garden, while a second lounge with a pellet burner, two double guest bedrooms, and a family bathroom complete this level. The house is fully equipped with mains water and electricity, internet connection, a backup water tank for the rare interruptions to the supply, and a reverse osmosis water filtration system. Ceiling fans, two log burners, and a pellet burner ensure comfort year-round.
This property is ideal for nature lovers and those looking for a fully refurbished country home with total privacy. Additionally, the double garage could easily and inexpensively be converted into a separate, independent guest annex if required, adding further potential to this already remarkable home.
Mortgage calculator
Cortijo Izzy — AH-13846
€345,000 — £294,320See pricing information
- Location: Albox, Almeria
- Type: Villa / Detached
- Condition: Resale
- Bedrooms: 5
- Bathrooms: 3
- Floor area: 365 m²
- Land area: 4.3 hectares
- Water: Connected
- Electricity: Connected
- Telephone: No
- Swimming pool: Private pool
- Furnished: Negotiable
Energy information
Pending
Contact Us
Approximate location
All information provided on this website is for informational purposes only and should not be relied upon for legal, financial, or decision-making purposes. While we strive to ensure accuracy, the details presented may contain errors, omissions, or inaccuracies. We do not guarantee the completeness or reliability of the information. We do not accept liability for any discrepancies or misunderstandings arising from the use of this information.
* Prices quoted in Pounds are illustrative and should only be used as a guide. Based on an exchange rate of 0.853 from Euro to GBP. Rates are updated daily.